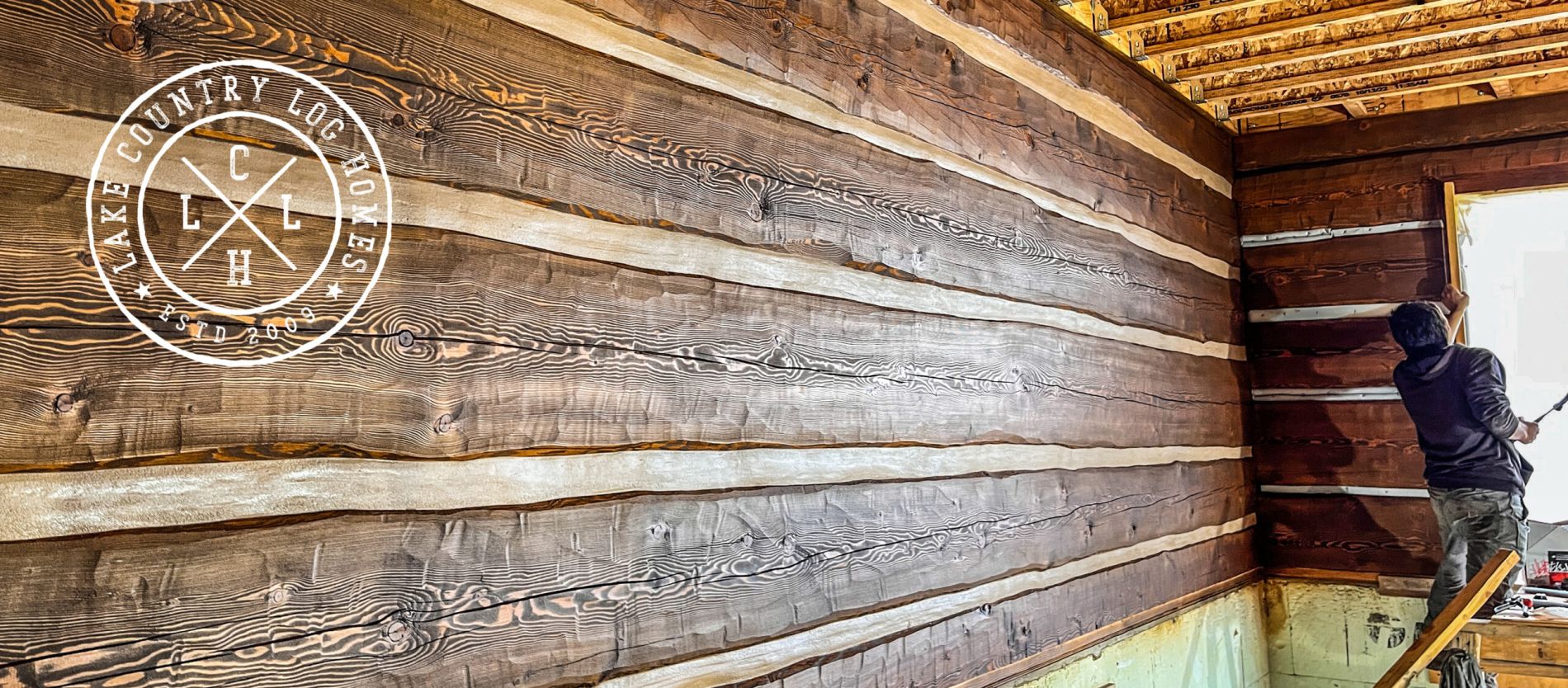Building a log or timber frame home with Lake Country is rewarding.
Below, we’ve outlined the general steps involved.

Research and Budget
You can start by looking at our Library of Floorplans if you’re looking for design ideas. Any of our plans can be modified in any way: including for layout, species, and building style. Also, our sales team can offer you information that will help you estimate the cost of a log shell package. Just keep in mind that we specialize in custom design and engineering and so can help you build whatever you want!

Submit Design Input
Once you’re more clear about what kind of layout interests you and you’ve chosen your species and building style, submit your design input to our office by email. For the layout, you can mark up any of our plans or simply list your desired changes in your email. Or you can just sketch something yourself. With this input, our sales team will be able to offer you something more exact than a general estimate: a quote suited to your exact needs and preferences. And don’t worry about getting everything perfect – just show us as closely as possible what you would like to build. Once your file is transferred for a quote, there will be plenty of opportunity to discuss your design and make changes. All of this takes place via hand-drawn sketches made by our Sales Manager and/or yourself.

Receive Quote
Our Sales Manager will prepare you a quote, which will include (among other things) details about the height of your walls, all cuts and joinery, diameter of logs or dimensions of timbers, and hardware. We like to make sure you understand exactly what is being quoted so you don’t end up with surprises later! Once you receive your first quote, you are free to request changes. We want to make sure your design meets all of your needs!

Sign Contract
When you sign your a contract and submit a deposit, the building of your log or timber shell package is entered into our schedule. At this time, you also secure the services of our design and engineering team. They will provide you the full suite of design services, from preliminary renderings and 3D walkthroughs all the way to fully engineered construction drawings that your contractor will use to complete your home. Put briefly, we handle ALL of the design and engineering – not just for the log or timber shell package.
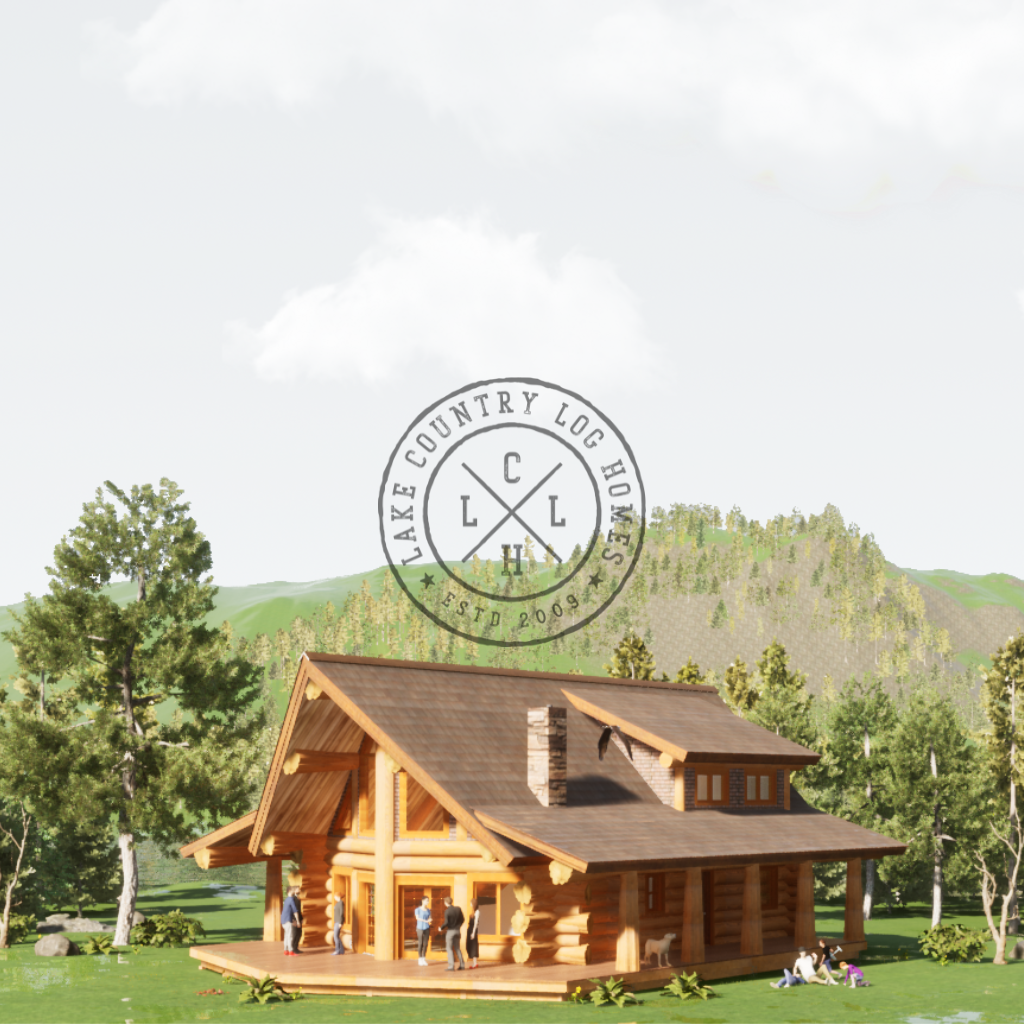
Preliminary Drawings Finalized
Before you had signed the contract and sent your first deposit, you had a back and forth dialogue using hand drawn sketches to make sure we knew exactly what you wanted. But even after your signature and deposit, there are plenty of opportunities to make changes to your design. This time, however, you will also have access to high quality renderings and 3D walk-throughs. By the time you finalize your Preliminary Design, you will have had plenty of time to think and re-think the kind of home you want to live in.
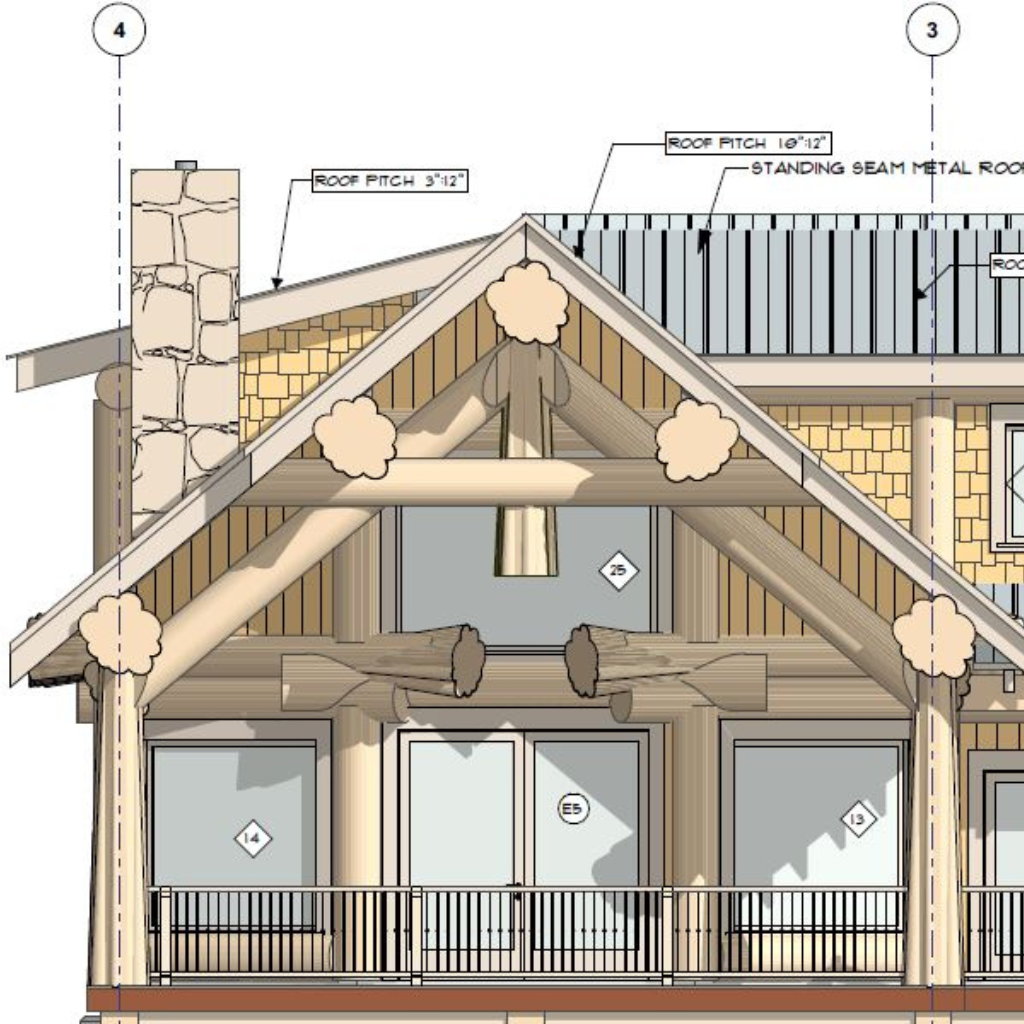
Construction Drawings Finalized
Our design and engineering team is very attentive to every single detail about your home. We will constantly update your plans based on all input from key players. We make sure everything meets your building code. Once your construction drawings are finalized, our team will handcraft and pre-assemble your log or timber shell package. The same drawings will be used by your contractor to prepare the building site, foundation and subfloor before delivery and afterward all the way until completion.
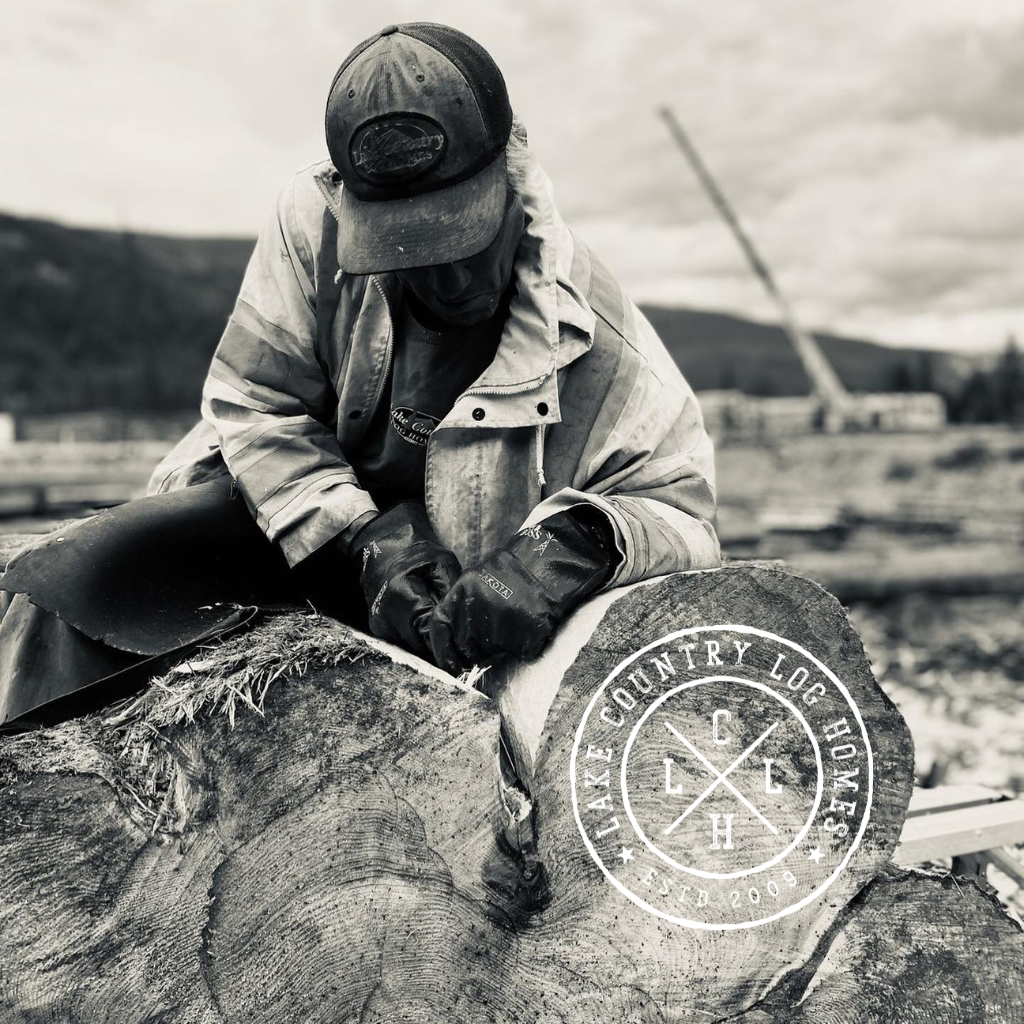
Log Shell is Manufactured
Have you subscribed to our Instagram account? If not, you should! There’ll you’ll see plenty of videos and photographs showcasing our log and timber handcrafters at work. During the manufacturing of your home, we’ll be sending you photographs and videos as well. This is a very unique and enjoyable time. Years down the road, you’ll have some amazing things to look at!
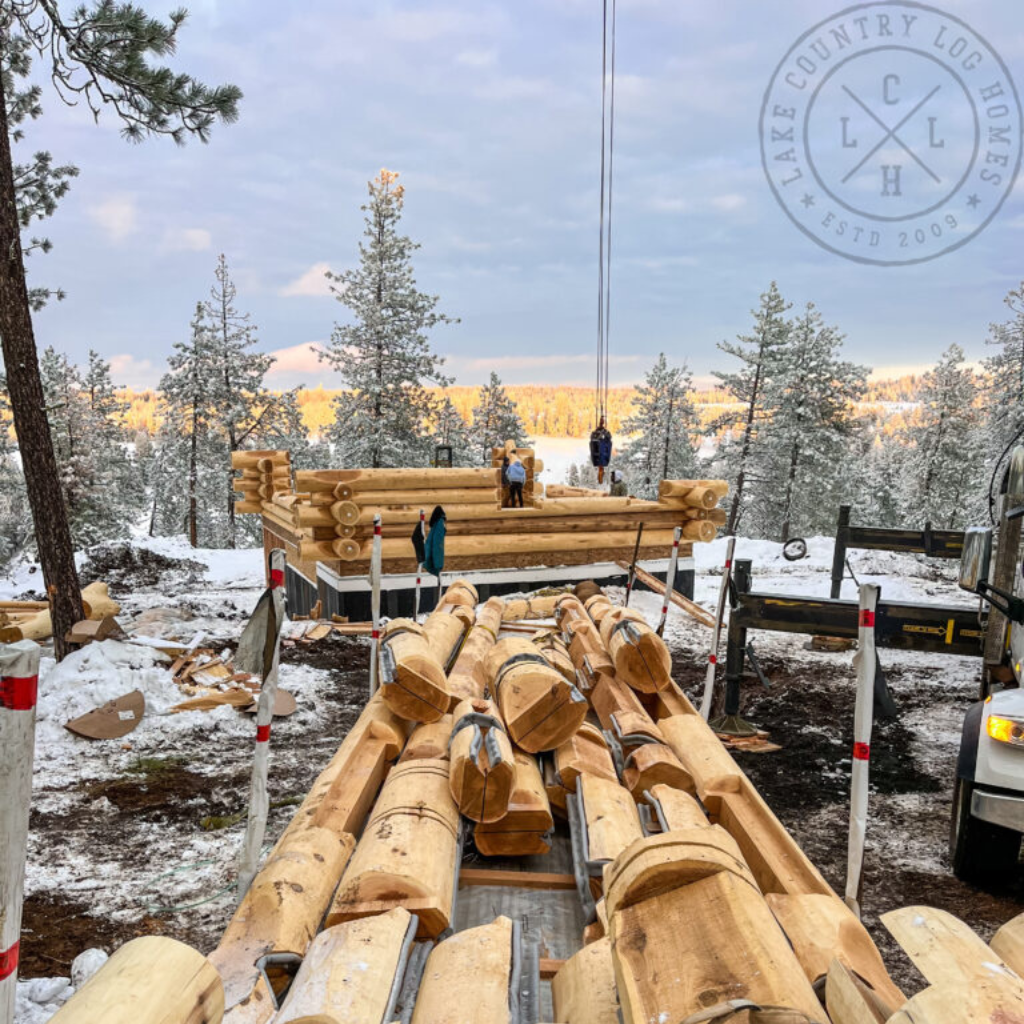
Receive Delivery
Now, it’s time to receive your completed log shell package at your building site! One of our head builders will be there to supervise and by the time he leaves, your log or timber shell package will be perfectly re-assembled. To expedite the process, we will have labelled each log or timber to match corresponding labels on a set of assembly drawings. Also, we pre-install P-Gasket and mineral wool in the laterals to further expedite re-assembly.
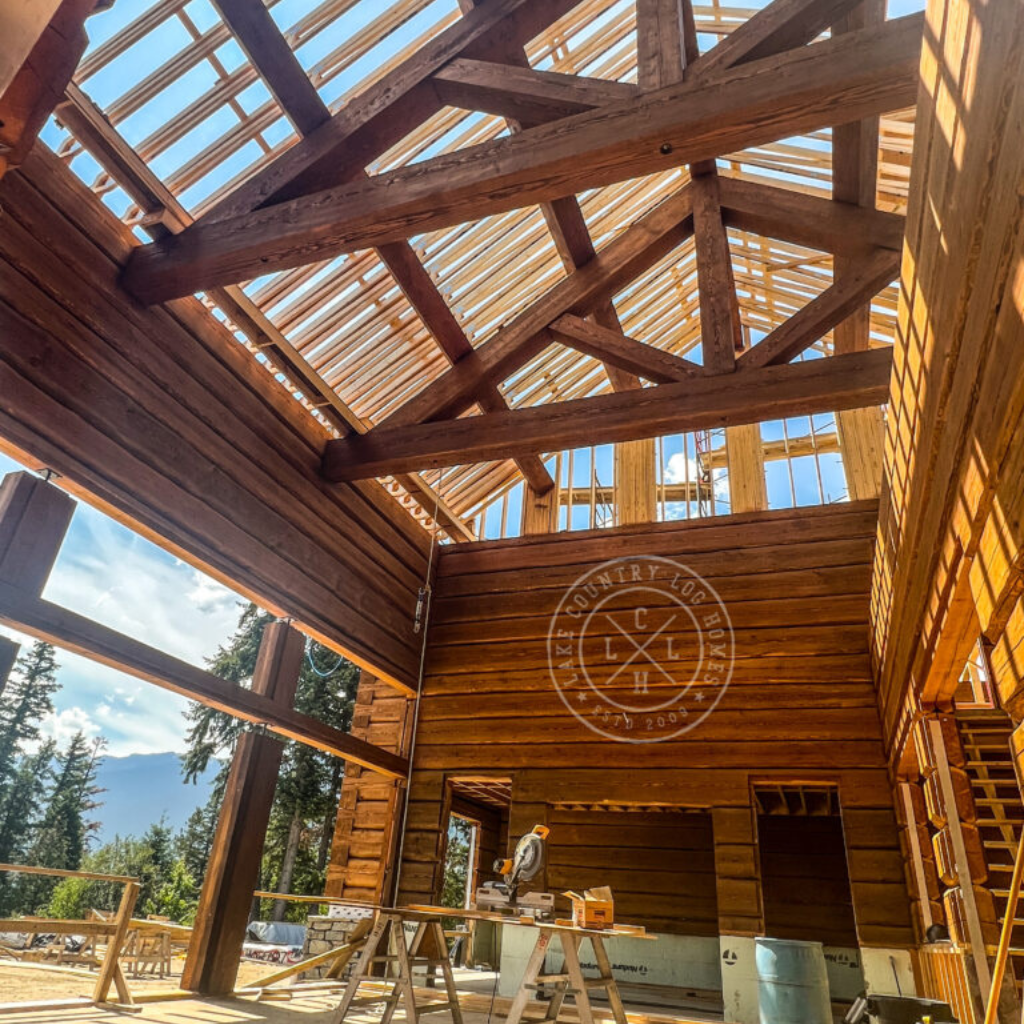
Complete Construction
Using our full set of construction drawings, your contractor will complete your home. He or she will also have the support of our office staff during this time.
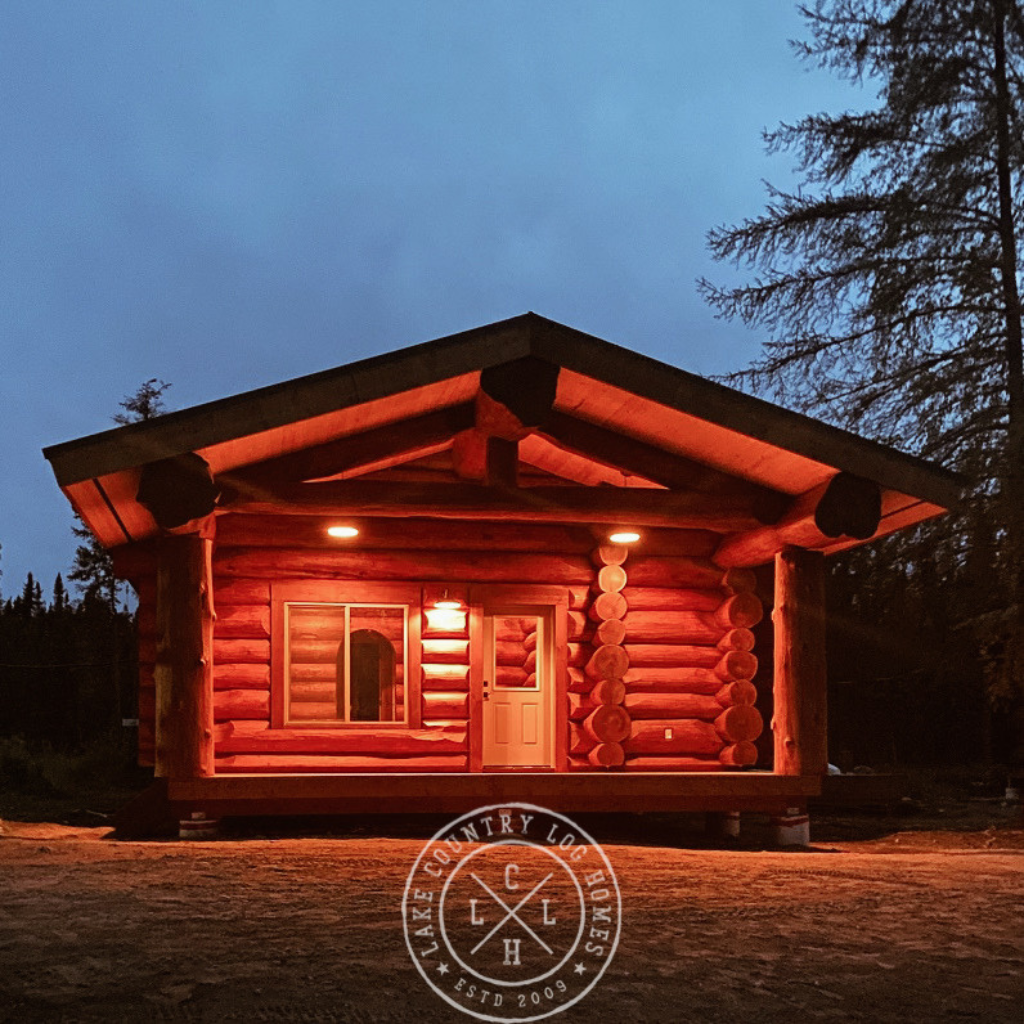
Move In
Congratulations! It’s finally time to move in to your dream home! We’re honored to have helped and look forward to hearing from you in the years to come!
