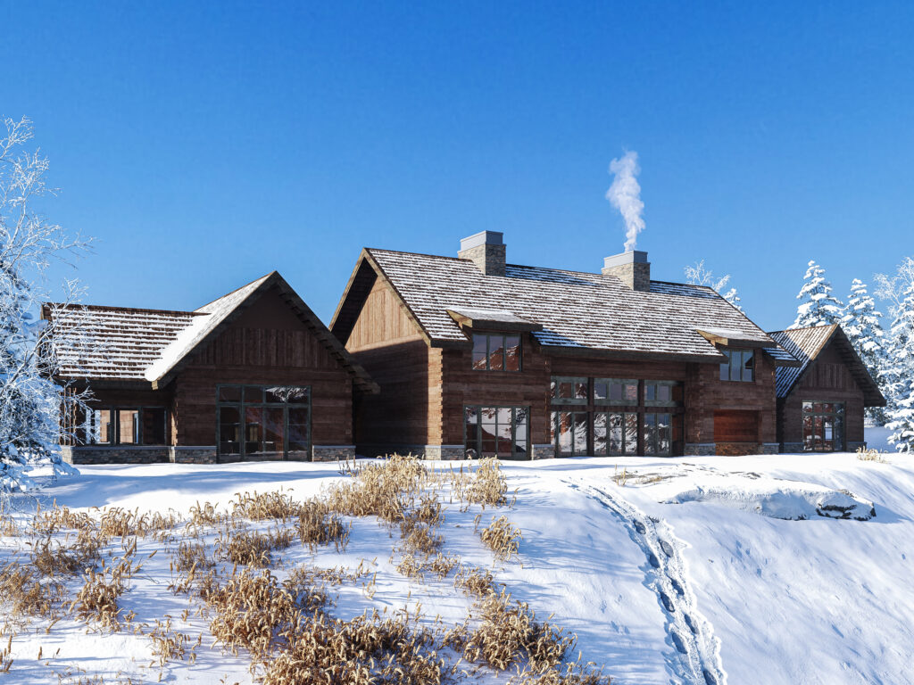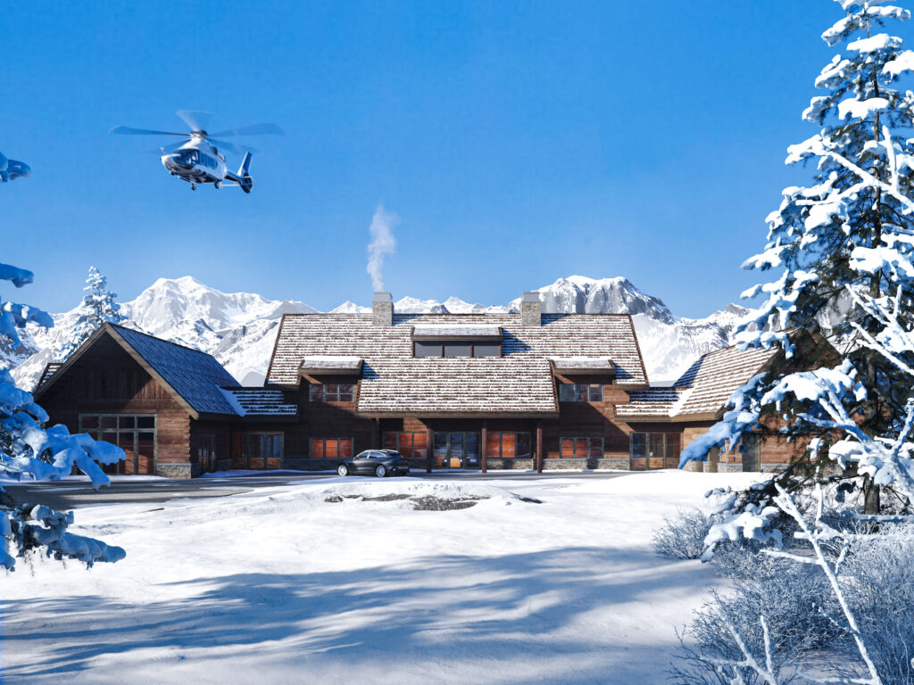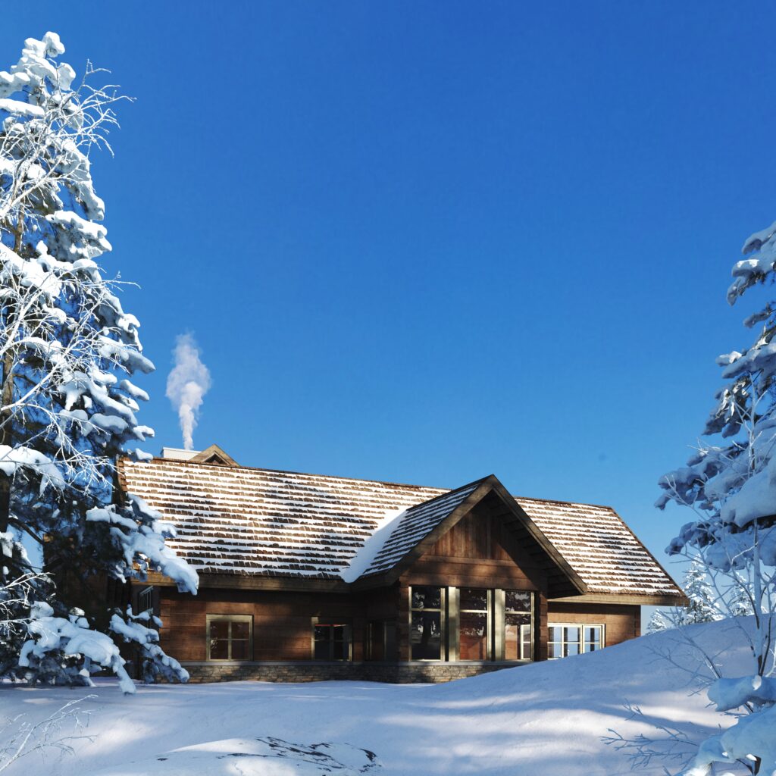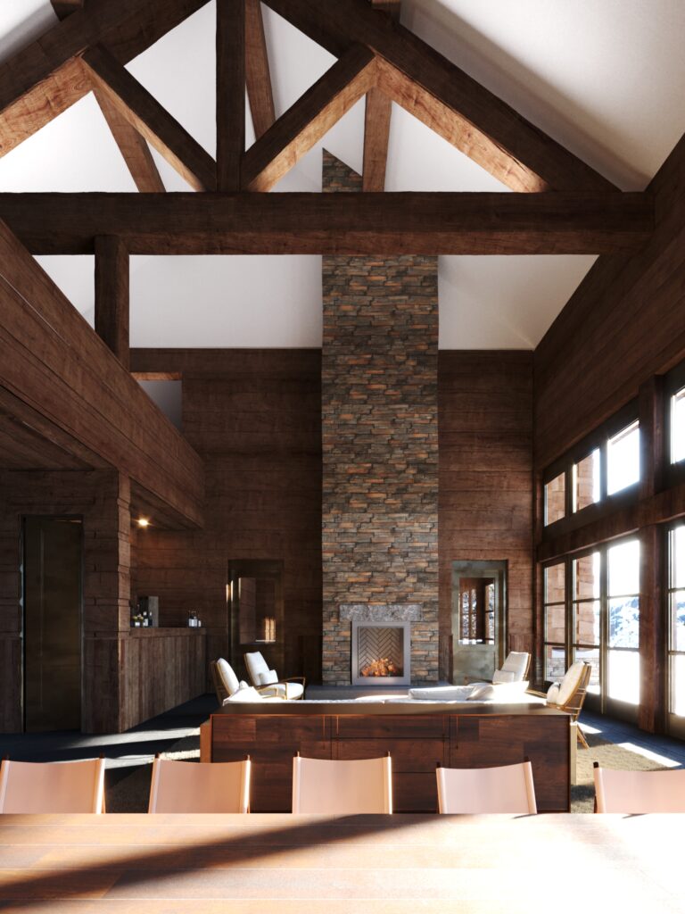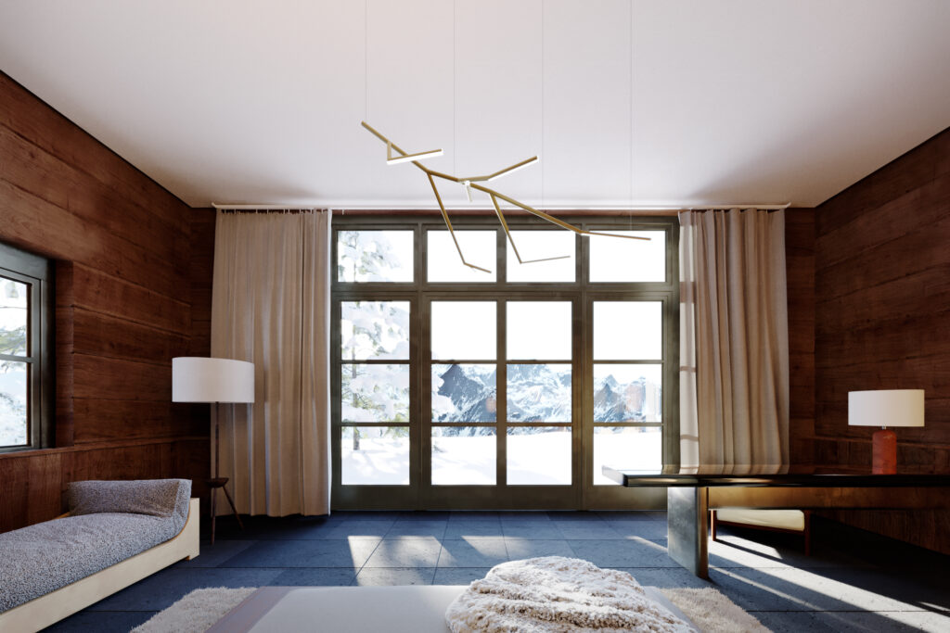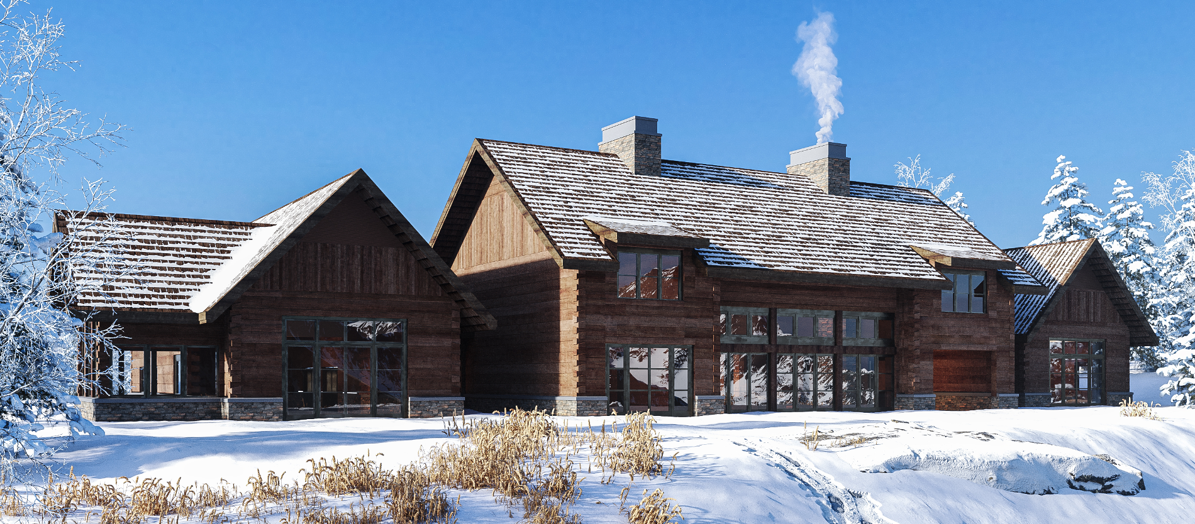the Ultimate Mountain Retreat
We’re very happy to build an incredible home in Revelstoke, a town in British Columbia set between the Selkirk and Monashee Mountain ranges. Designed by Philip Hazan Design Inc. this impressive home boasts almost ten thousand square feet of living space and is set on over four acres of pristine land. The location is perfect for active owners with an intense love of the outdoors. Revelstoke is known for its stunning beauty and ample recreational opportunities, including skiing, snowboarding, hiking, and mountain biking.
This Douglas Fir Dovetail Chinker Style Log Home uses hand-hewn timbers with a peeled and scalloped finish fit together with dovetail joinery and chinked to fill narrow gaps in the laterals. The immense vertical gain of each timber is perfectly accented by a wany (aka live) edge. In addition to the solid hand-hewn Douglas Fir timbers, the exterior of the home features stained tongue and groove planks, rough-cut masonry, and a Western Red Cedar shake roof with metal flashings. The beauty and style of this structure is exceptional.
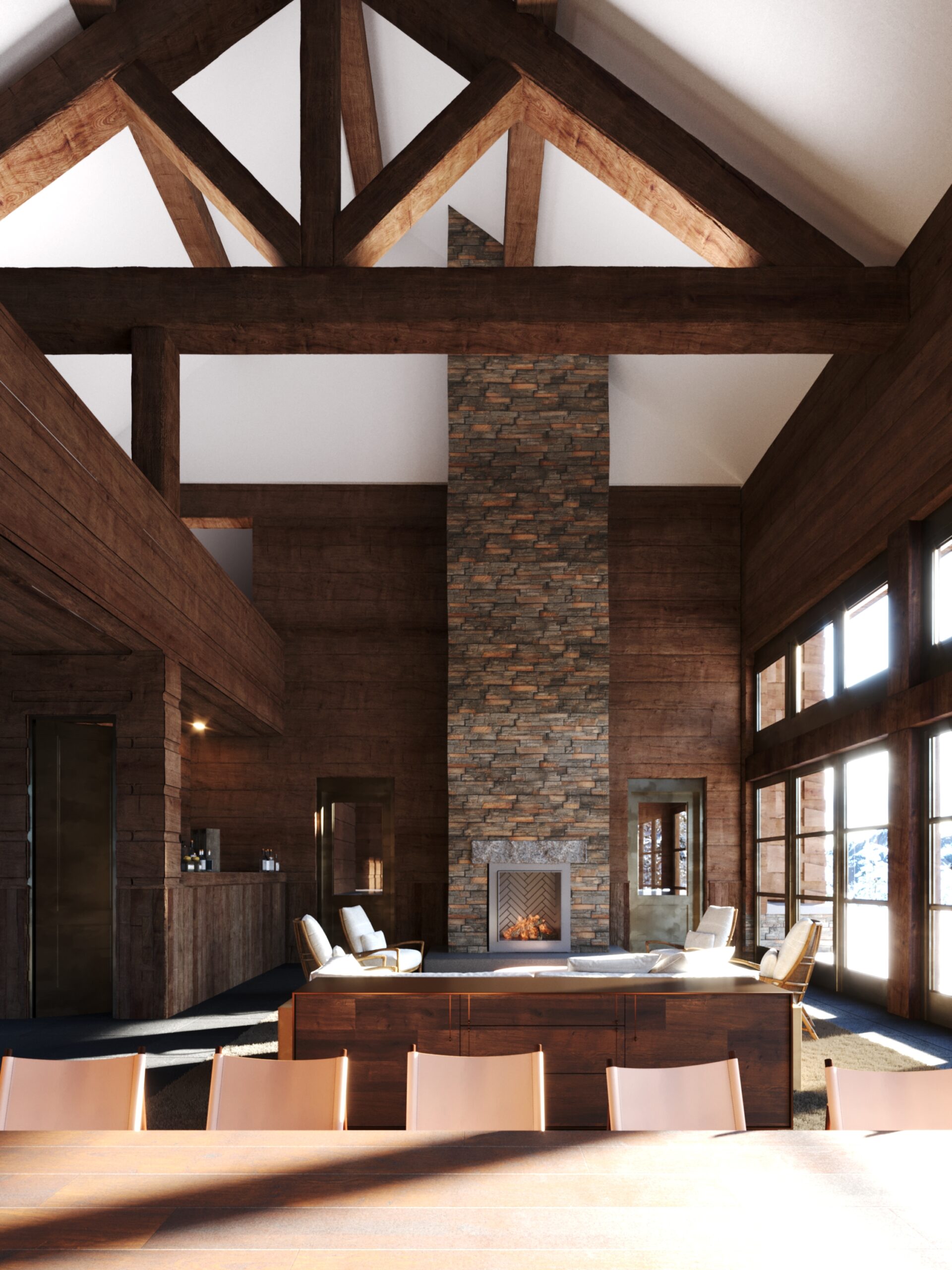
a Grand Layout
The massive building could be described as three – each connected to the other by corridors. The largest and middle area of the home features a great room with a high open ceiling, two fireplaces and a bar, a den with another fireplace, a kitchen with a wood burning pizza oven, a 70 square foot pantry and a powder room. On the second floor and flanking the open space below are a total of 4 bedrooms and 4 bathrooms. The main floor of the right wing is made up of a 1958 square foot master suite, which can be entered independently of the rest of the home. The master bedroom is accessed from the rear side and features a very generous walk-in closet accessible from foyers on either side. One of these is lit by a window and leads past the closet into a huge master bathroom. This, in turn, features a bumped-out bathing nook. On the other side of the closet is a longer hallway that moves past the ensuite and into an impressive area featuring a steam shower, spa, bathroom, drinks bar and sauna. Past all of this and at the front of the home is a 637 square foot gym. The main floor of the opposite and left-hand wing has a garage, mudroom, laundry room, billiard area (complete with bar) and lounge. This wing has a loft, den and bathroom for staff above the garage.

Handcrafting Photography Journal
Enjoy this Photography Journal of a beautiful Douglas Fir Dovetail Log Home built in our yard for delivery to Revelstoke, British Columbia! Please note that the photographs are organized in reverse chronological order and the completion stage is marked for each section.
Construction
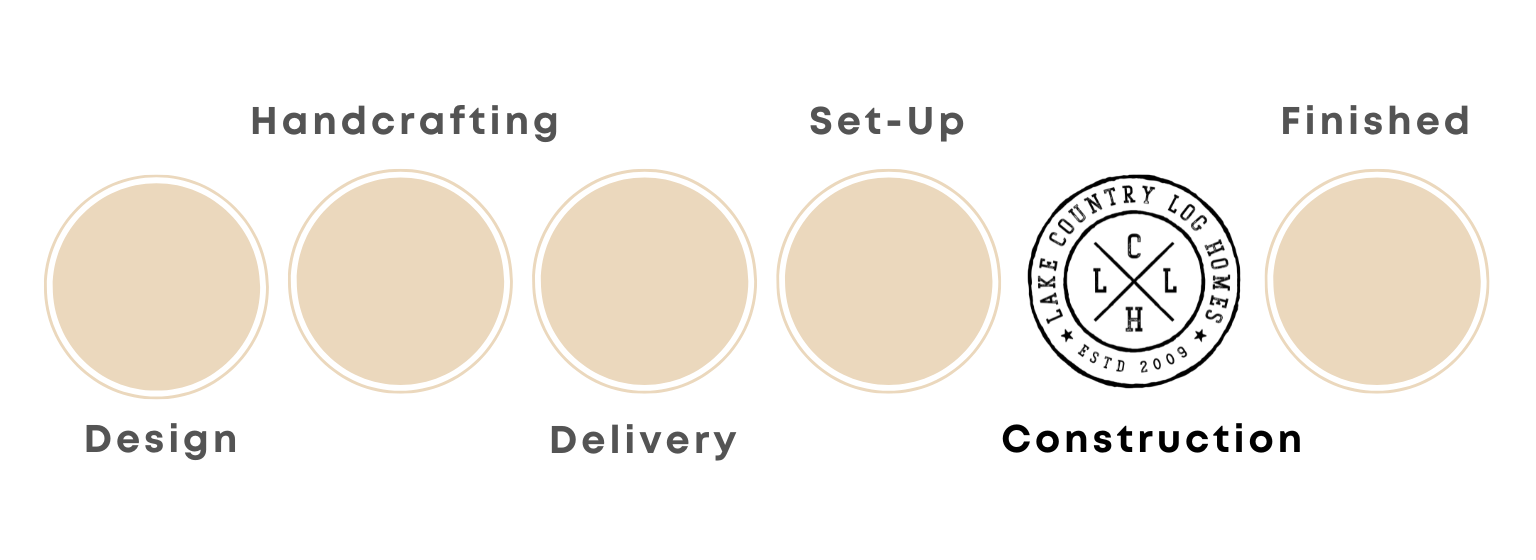
July 10, 2023
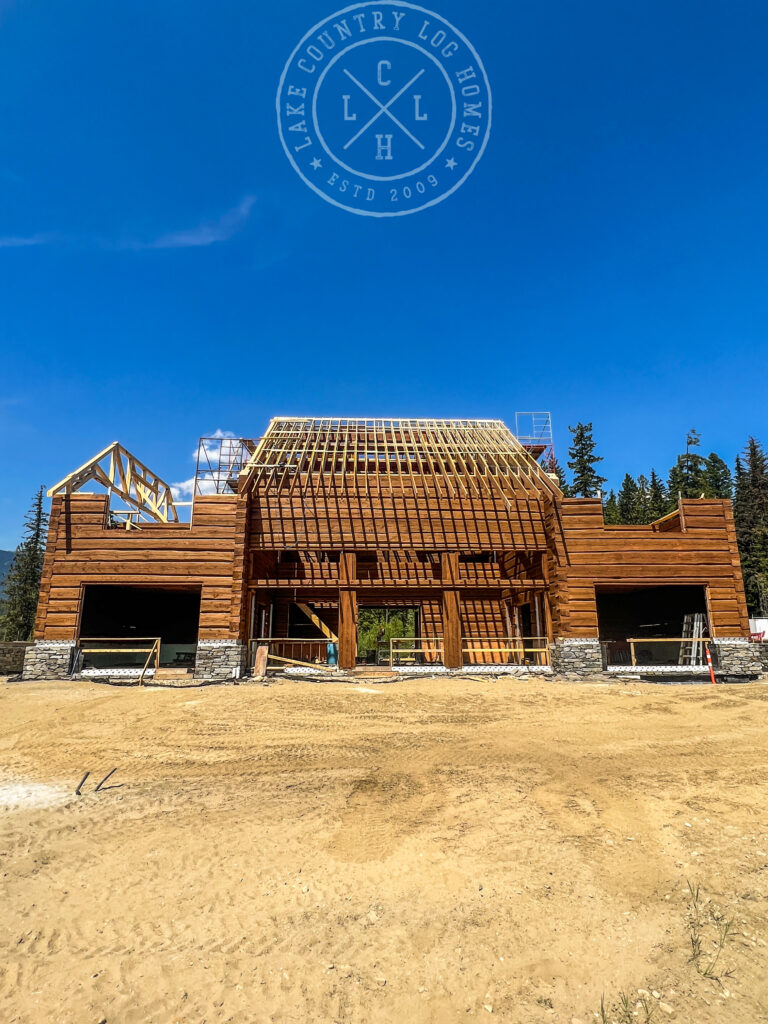
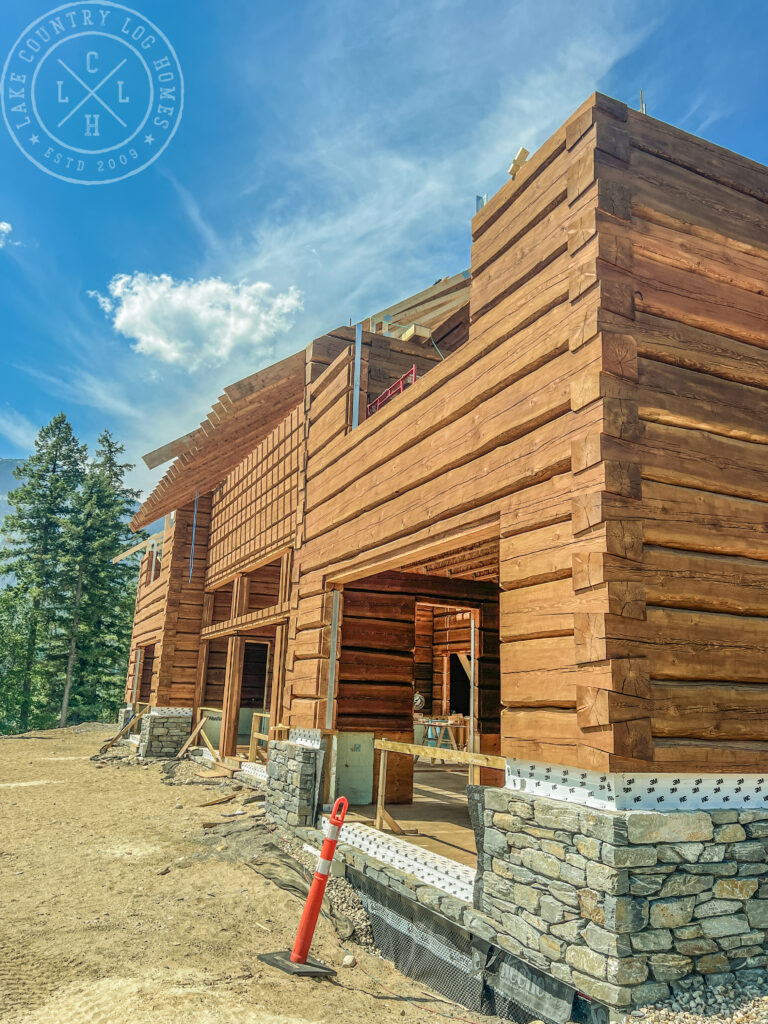
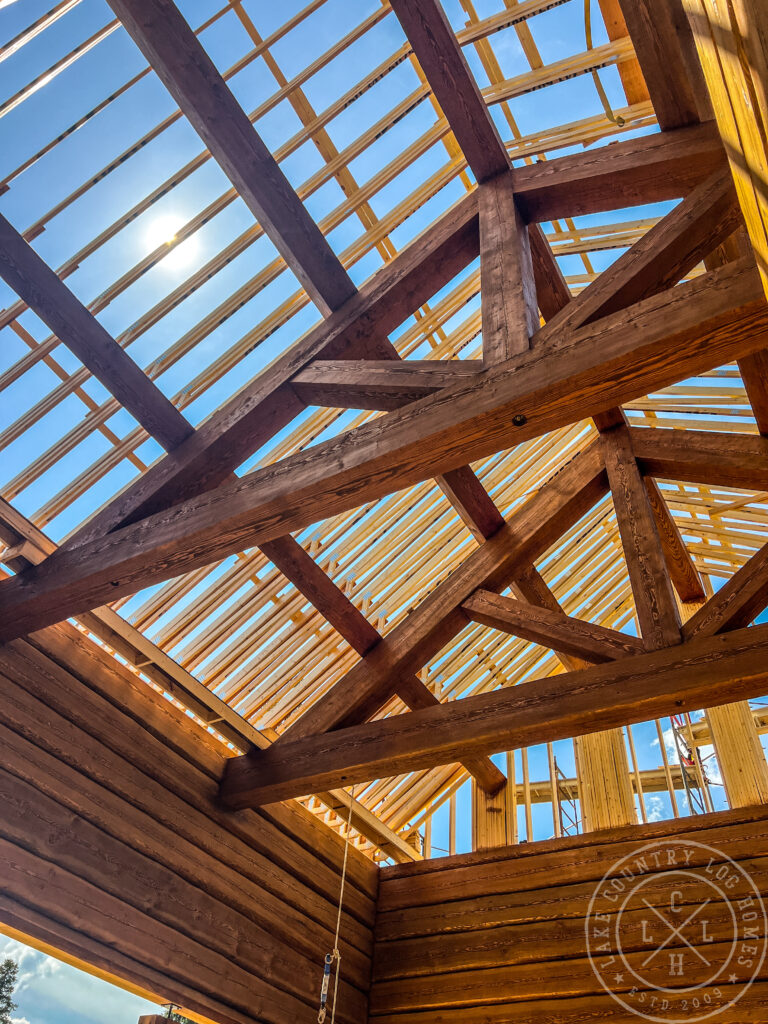
June 22, 2023
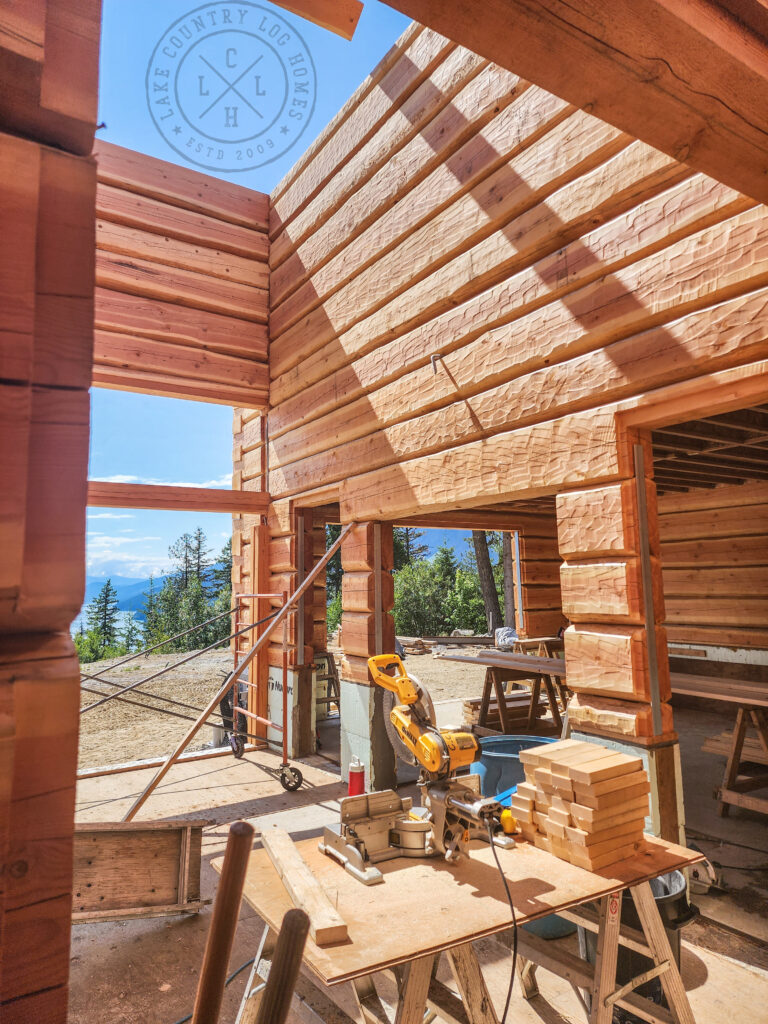
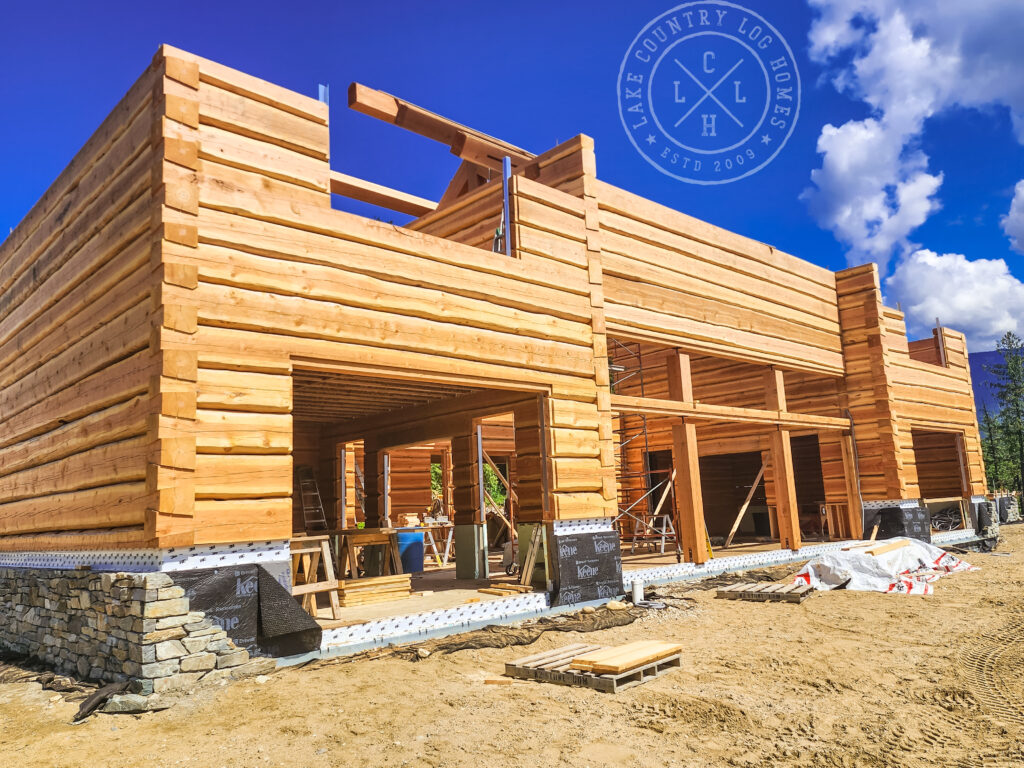
Set-Up
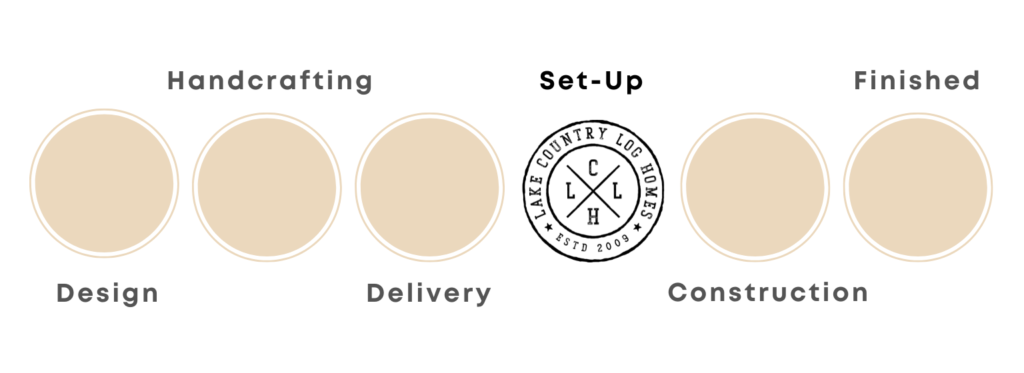
June 8, 2023
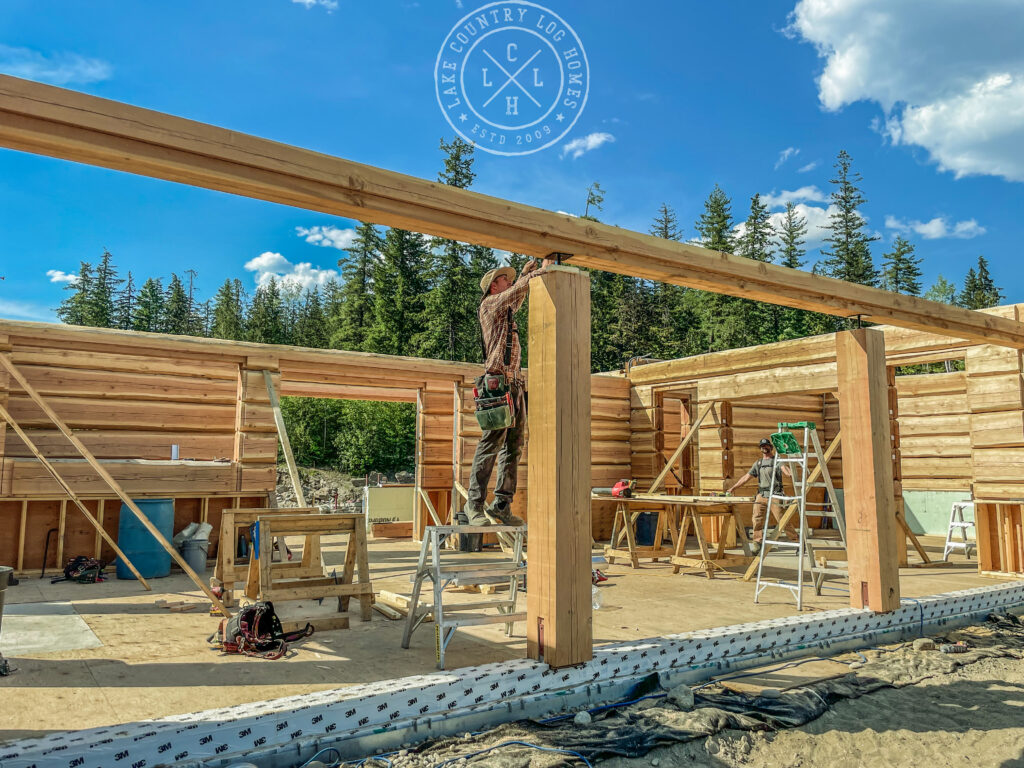
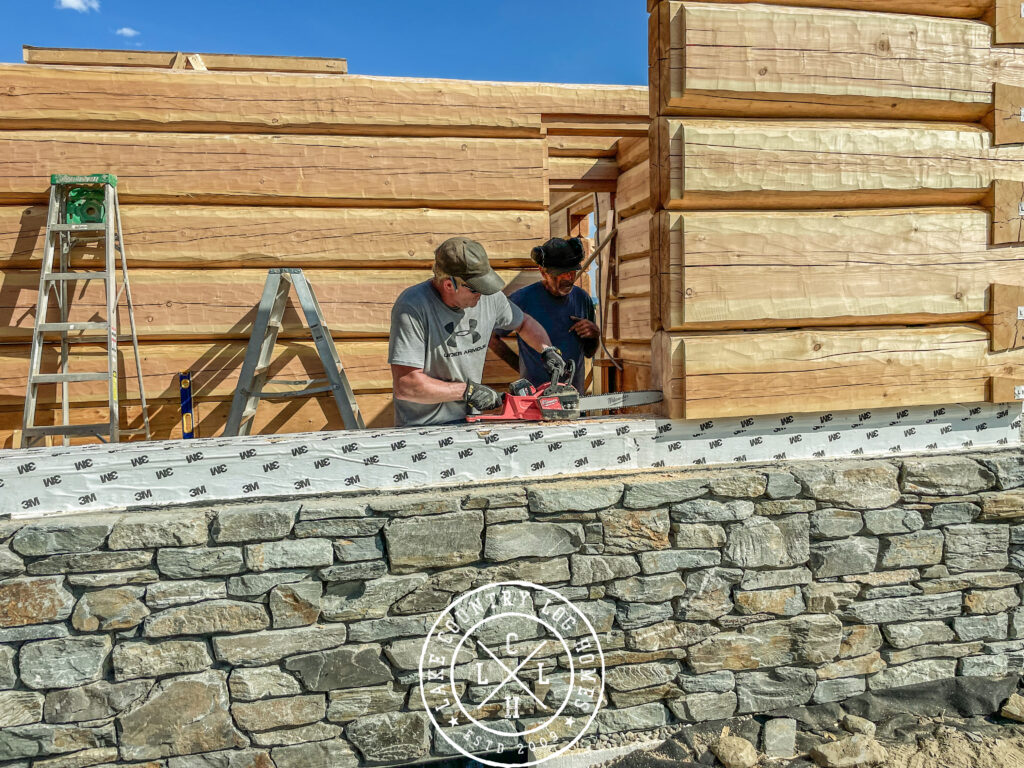
June 7, 2023
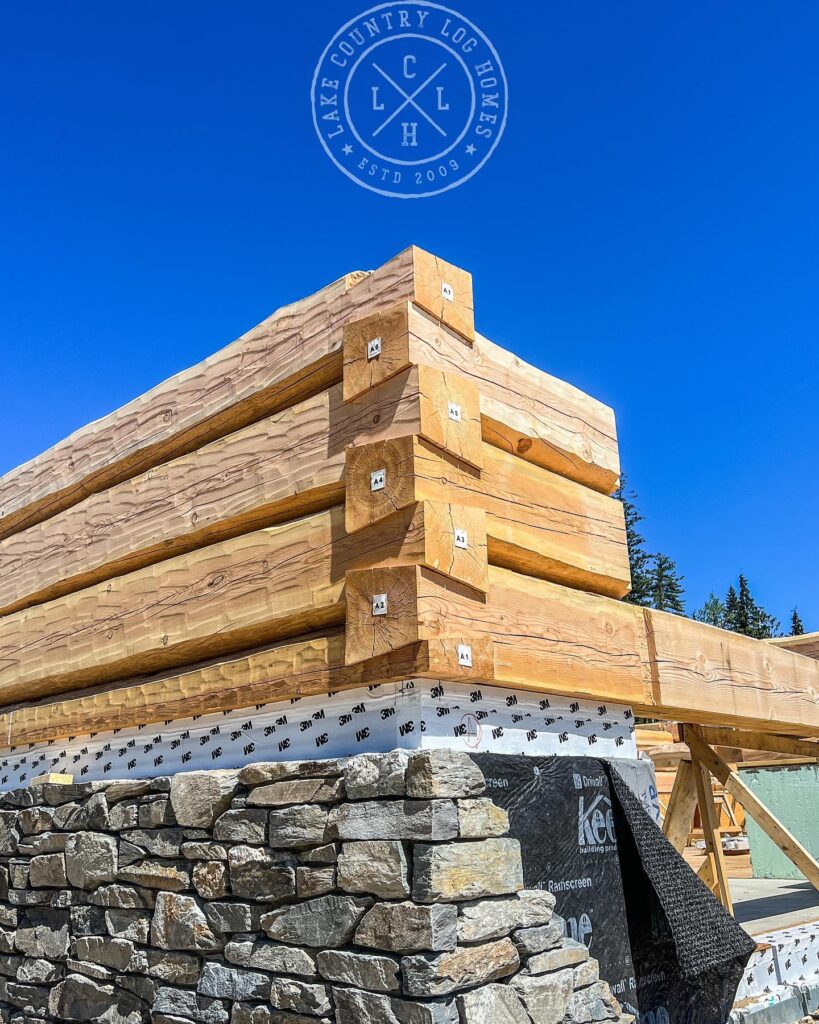
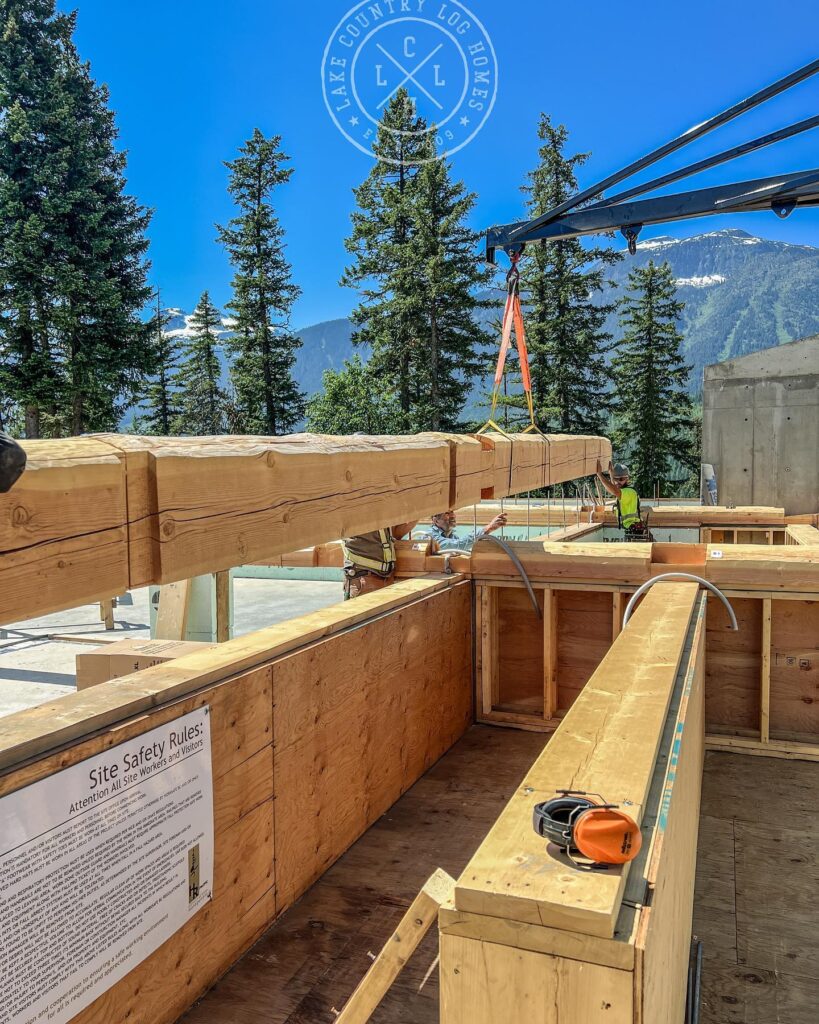
Handcrafting
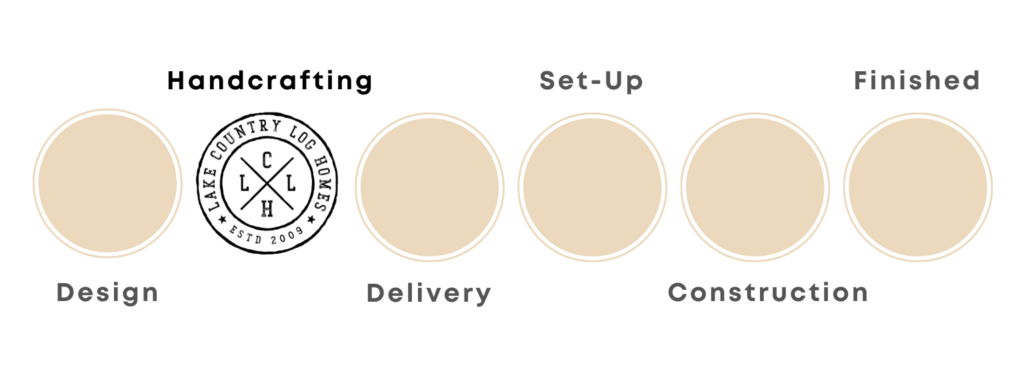
May 30, 2023
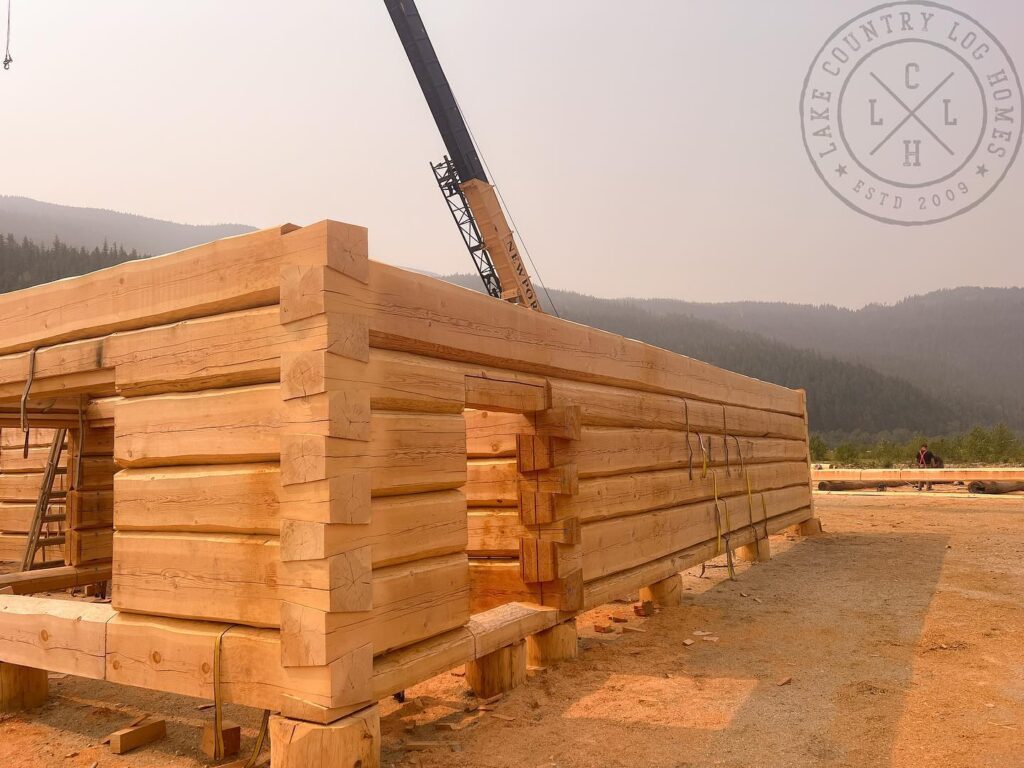
March 10, 2023
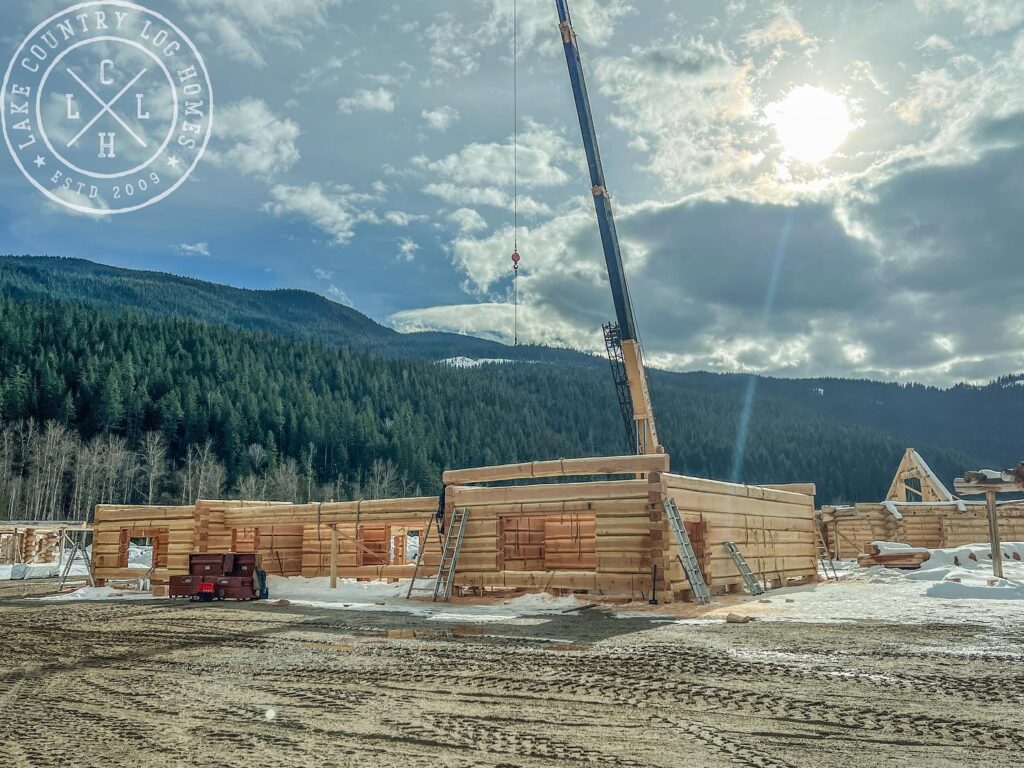
February 16, 2023
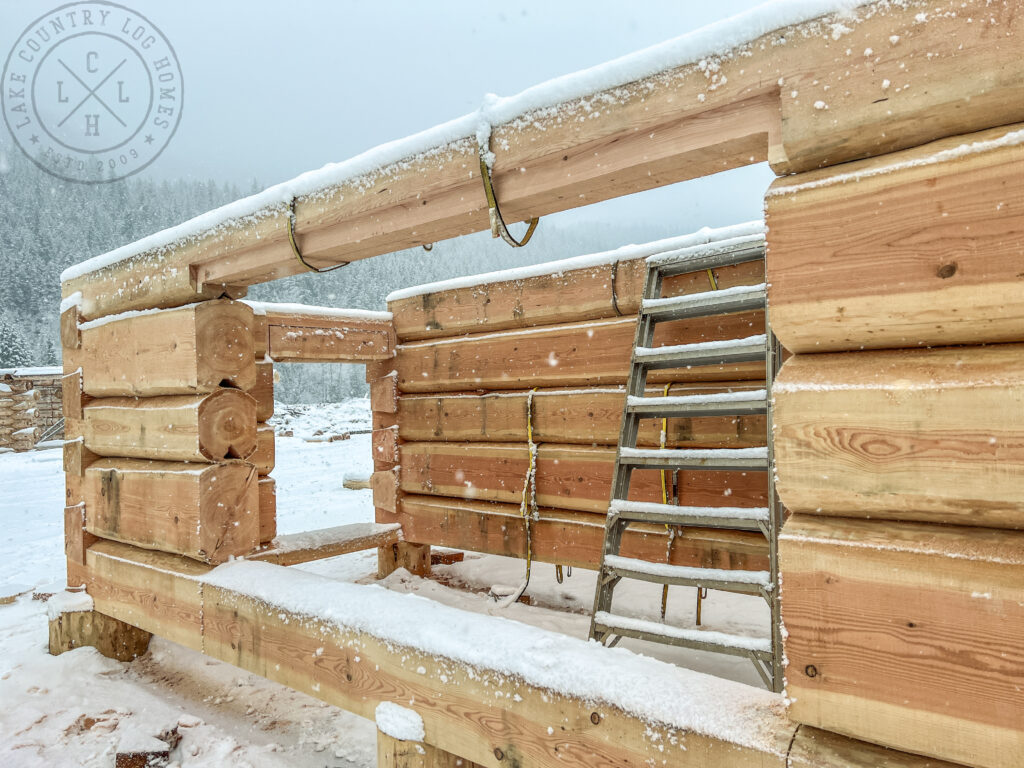
February 15, 2023
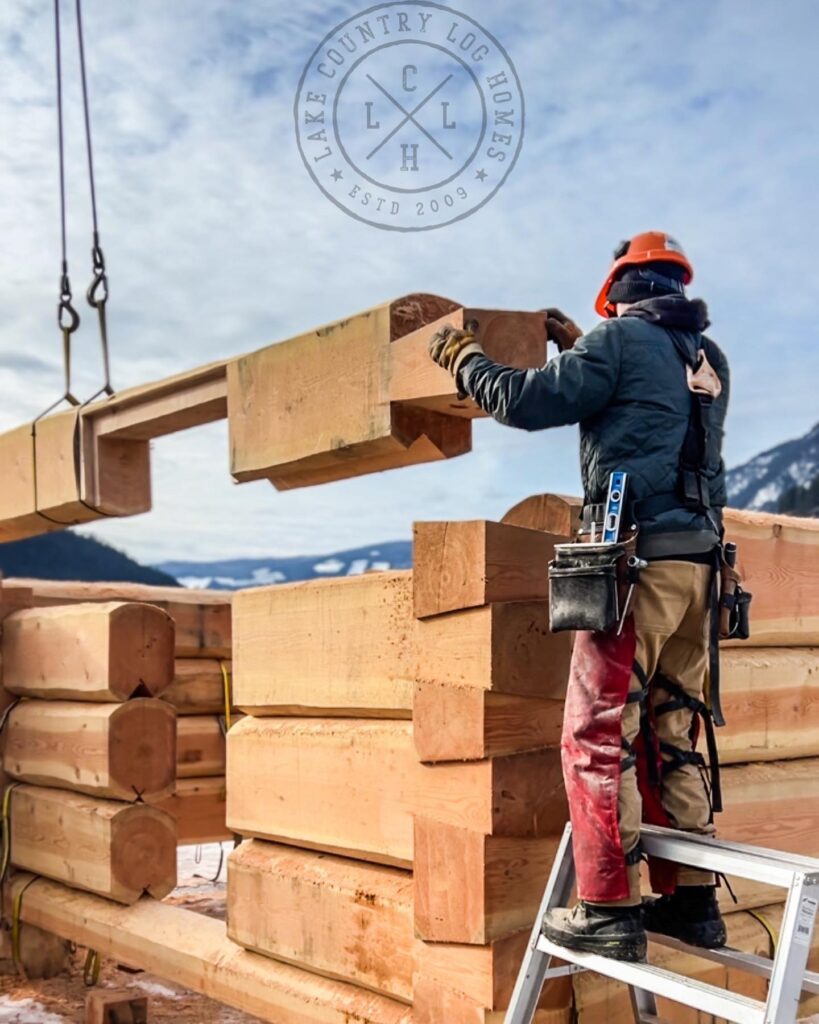
February 7, 2023
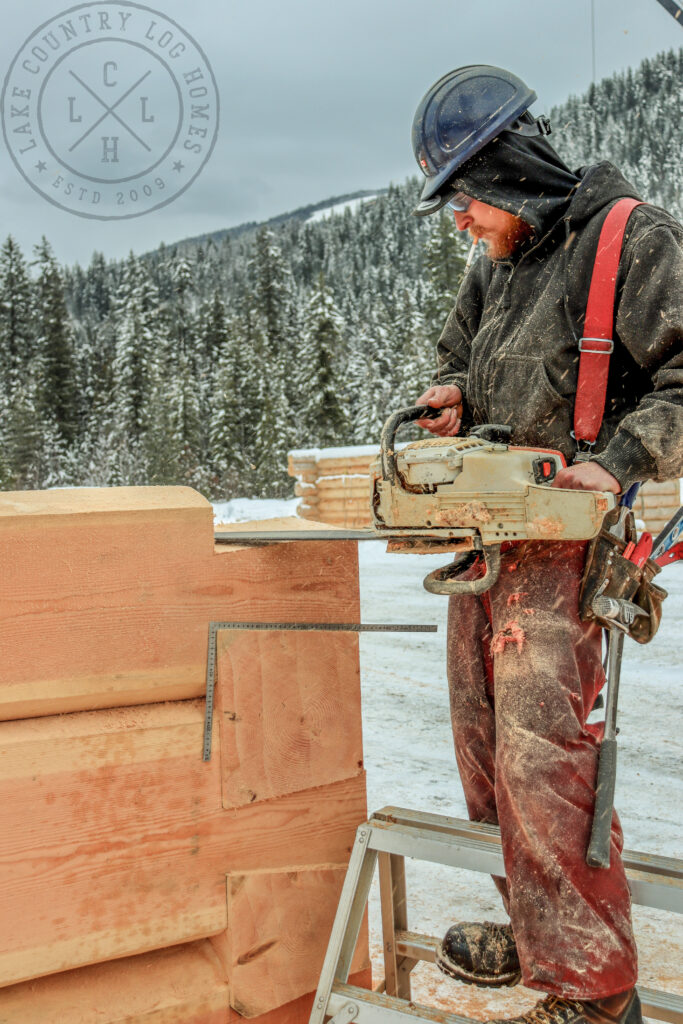
January 30, 2023
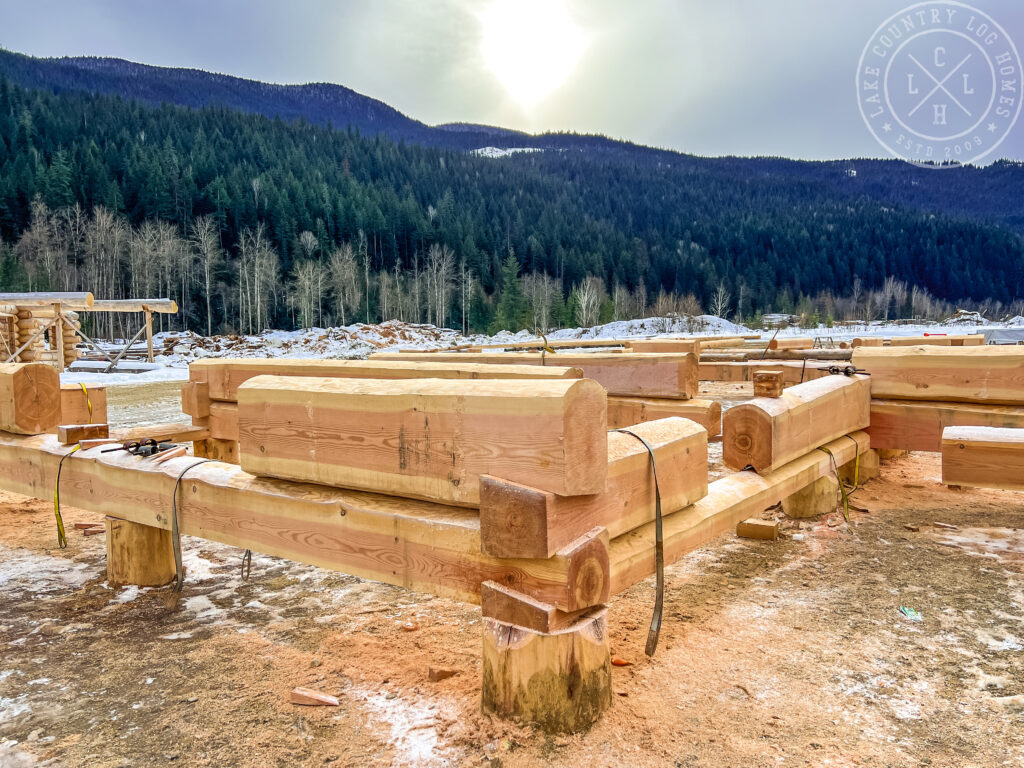
January 27, 2023
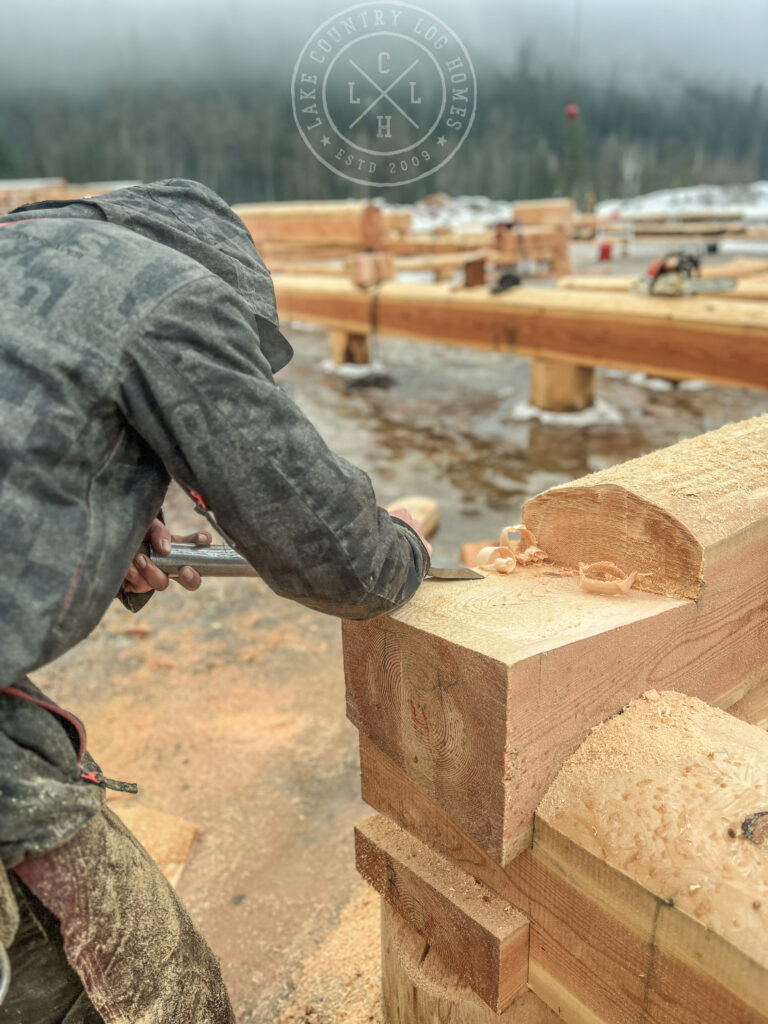
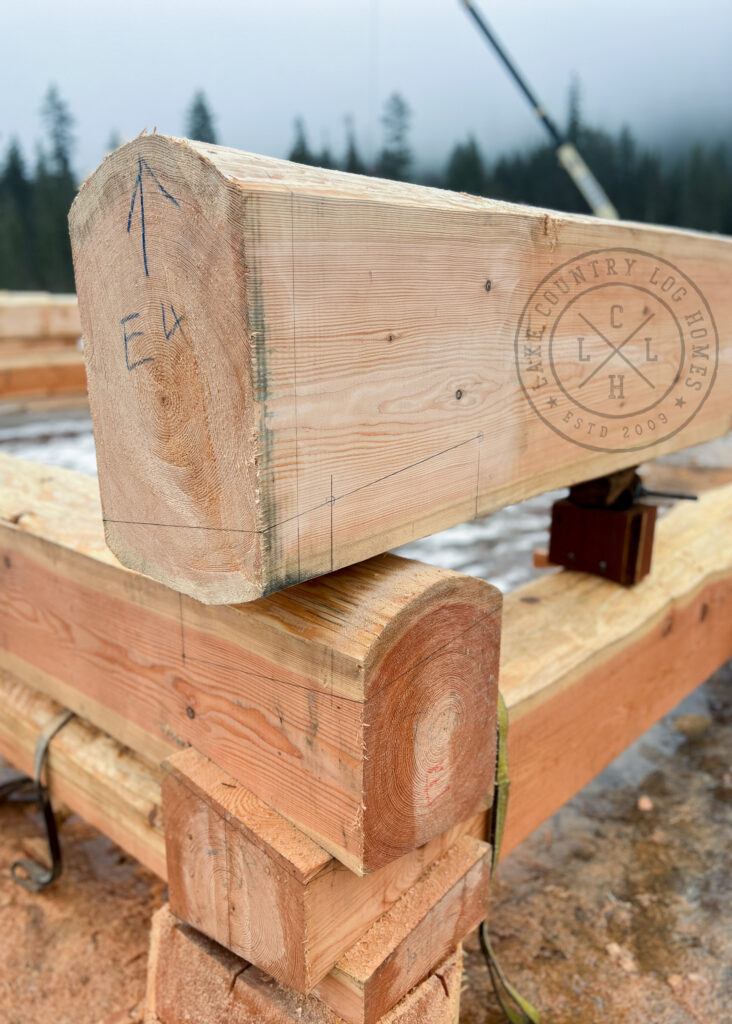
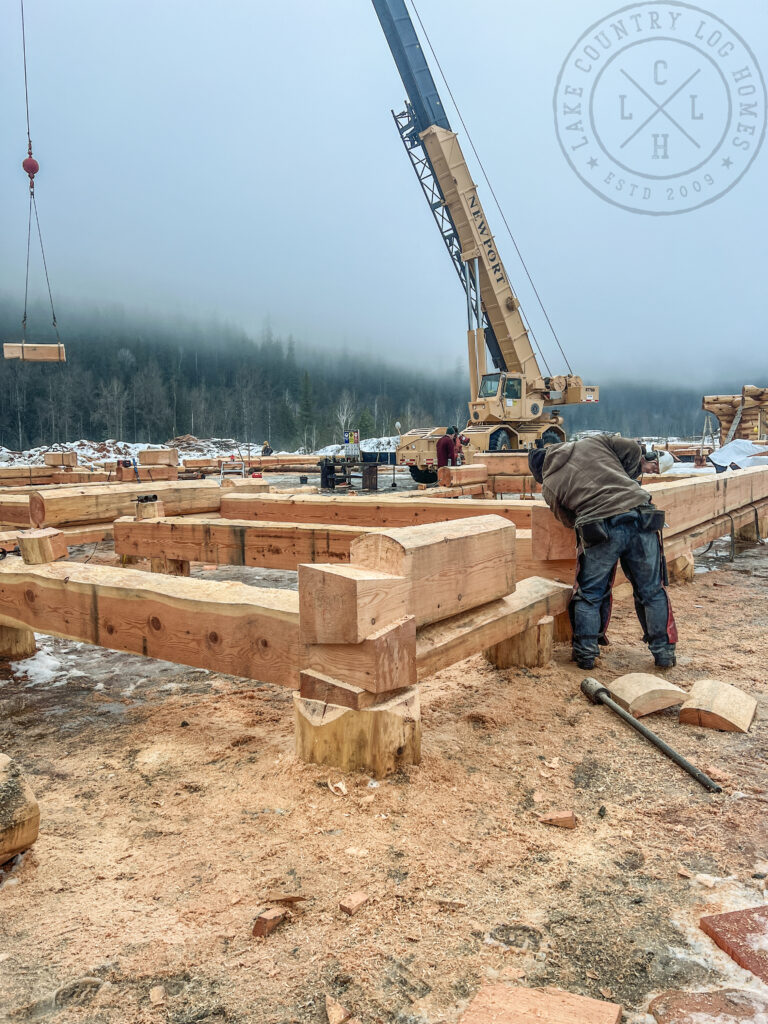
Design
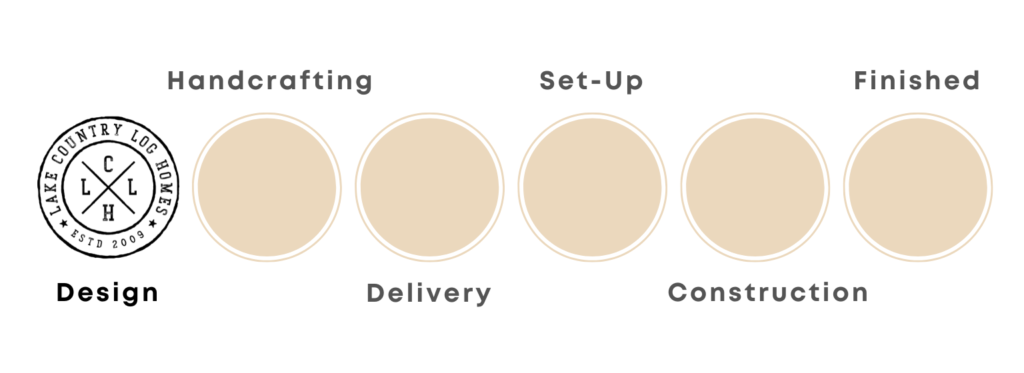
April 6, 2022
All of us at Lake Country Log Homes are very happy to be working with Philip Hazan Design Inc. of Westmount, Quebec on an incredible Handcrafted Douglas Fir Dovetail Log Home in Revelstoke, British Columbia!
