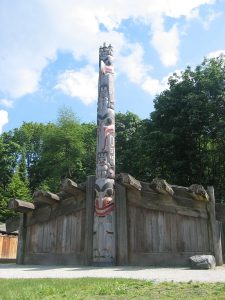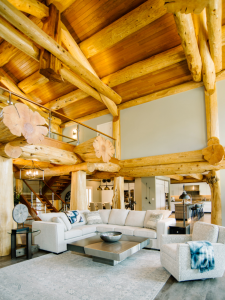The Longhouses of the Northwest Coast People
The Northwest Coast People built ancient log buildings in British Columbia. They were masters at using local resources and this mastery included their use of giant Western Red Cedar trees to build longhouses (so named because they could be as long as 150′ and as wide as 60′). They began building these structures three to four thousand years ago, doing so by first chopping down trees using stone axes and floating them to their village. Then, after fastening some logs together to build a post and beam frame, they would split others into planks for cladding, roofing and flooring. These planks were overlapped to keep out the rain. (Interestingly enough, European settlers used the same principle when incorporating materials from their ships for lapped siding on their first North American homes.)
Longhouse Design Features
These log buildings were designed to be energy efficient. Included among their features were a low roof line and a single entrance, with the low roof line decreasing the amount of space requiring heating and the single entrance decreasing opportunities for heat to escape. Also related to heating efficiency was the fact that these houses had booths – each with its own individual hearth and fire. Another design feature of these Western Red Cedar Post and Beam structures was that they could be dismantled and moved when the tribe needed to migrate in search of food.
Design and Build Your Home With Us!
Lake Country Log Homes is proud to design and build beautiful, efficient and functional homes for families and communities. Would you like to build your dream home with us? If so, you can begin the process by requesting a quotation. We’re looking forward to hearing from you!

